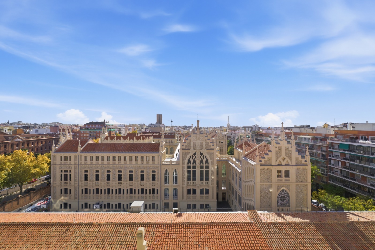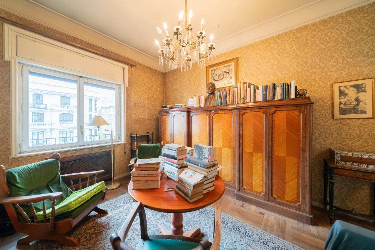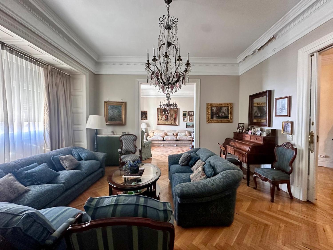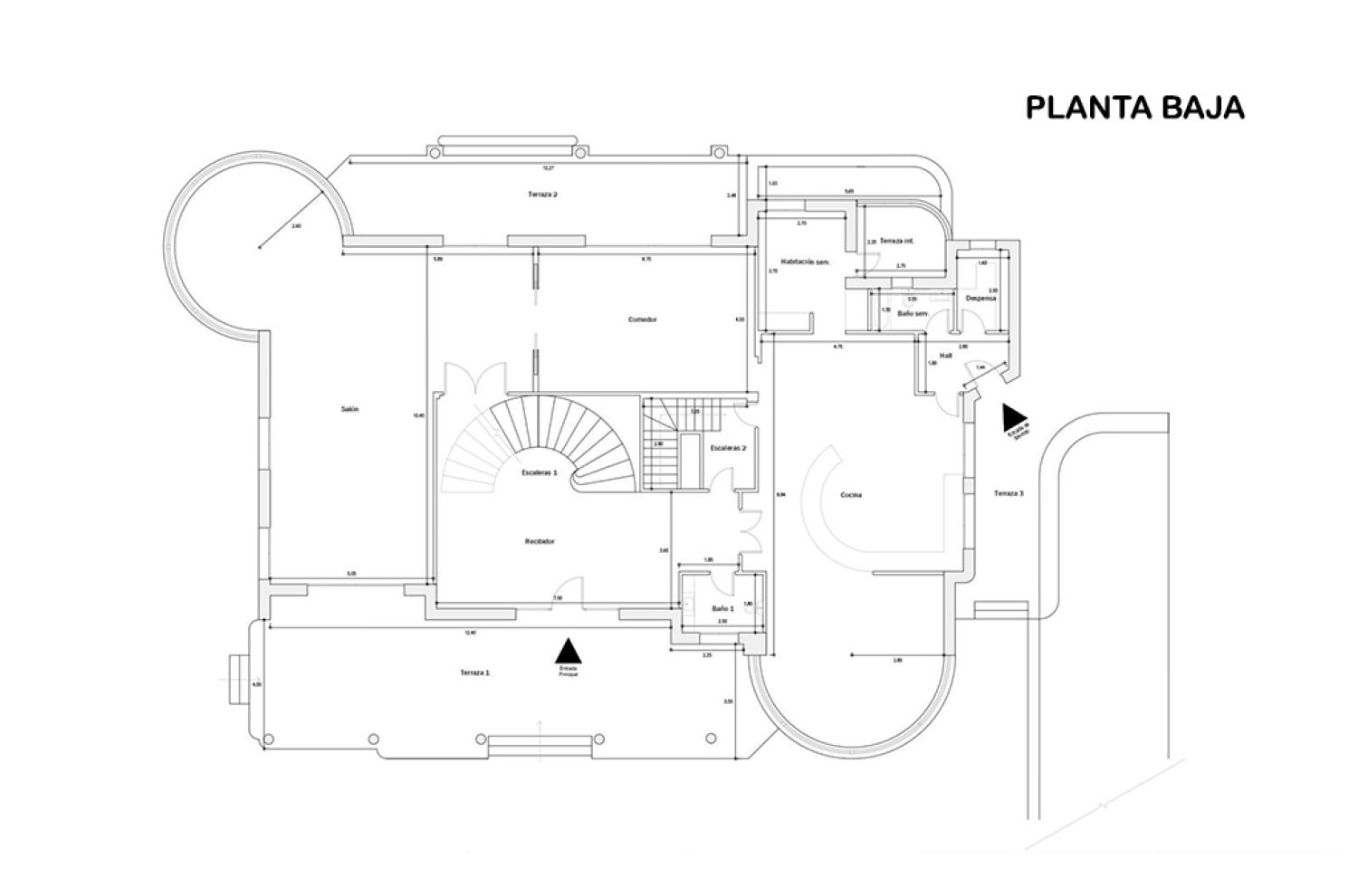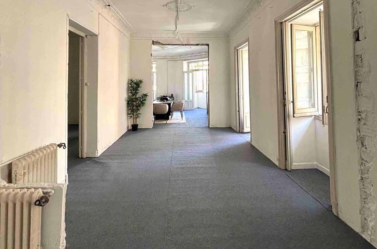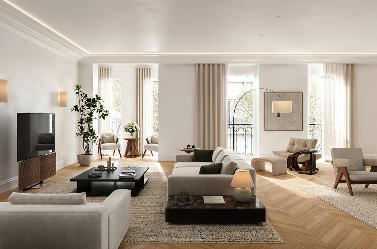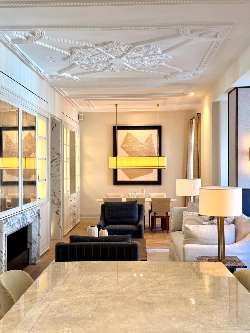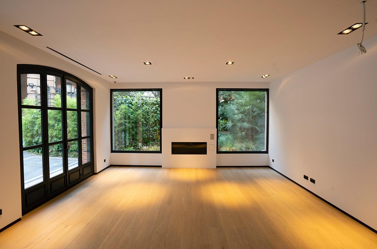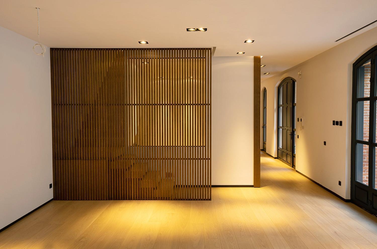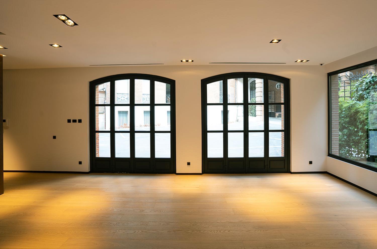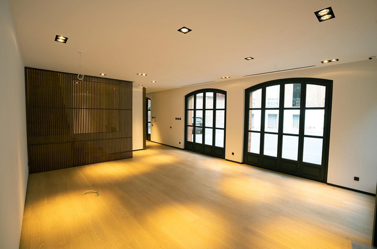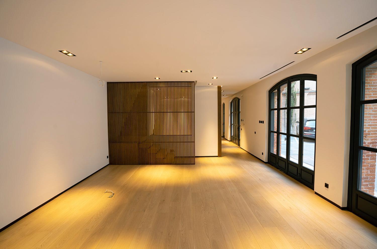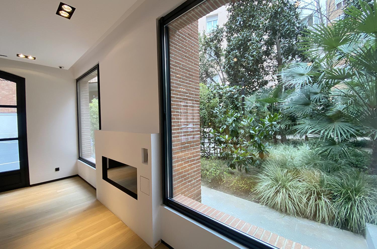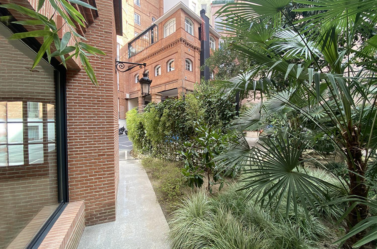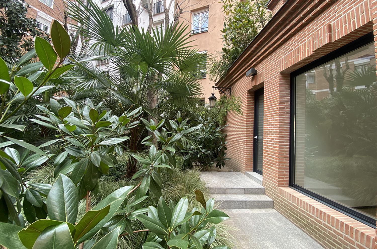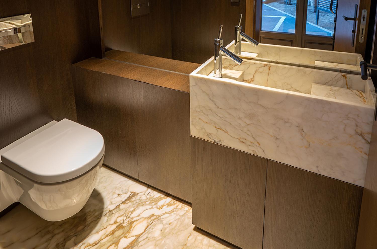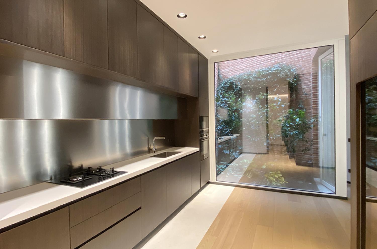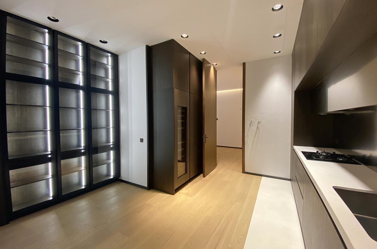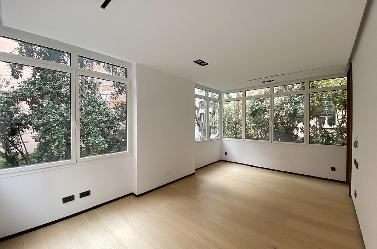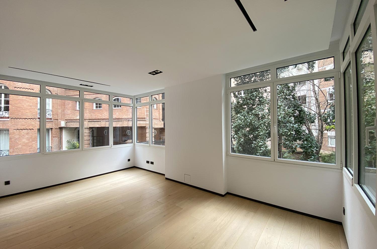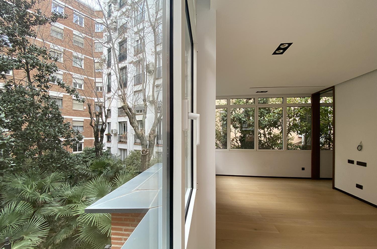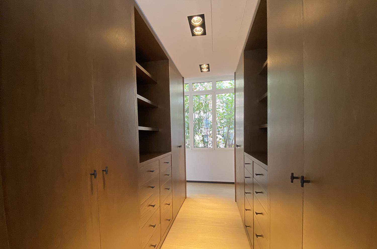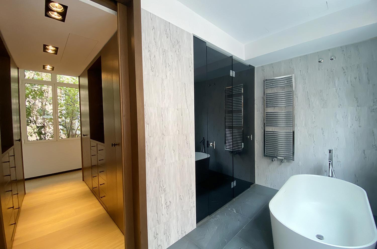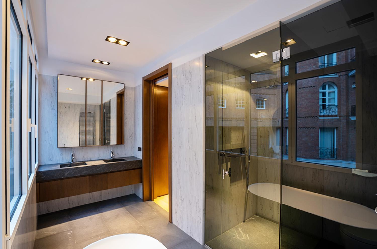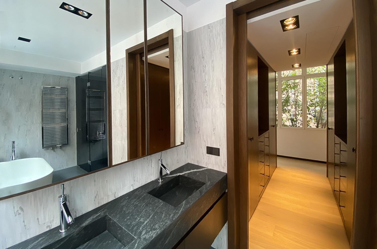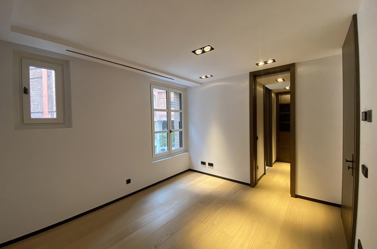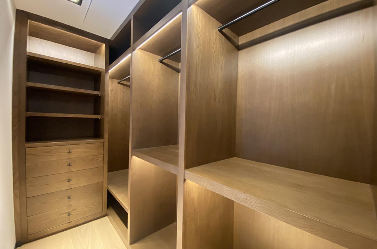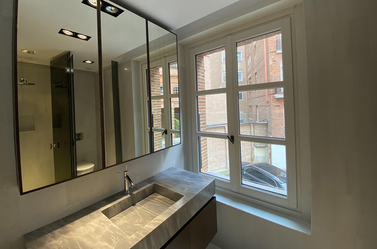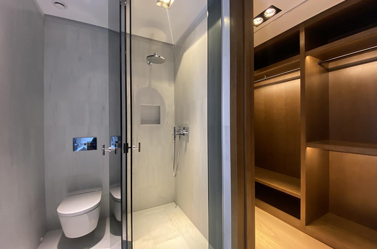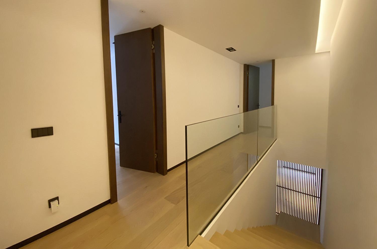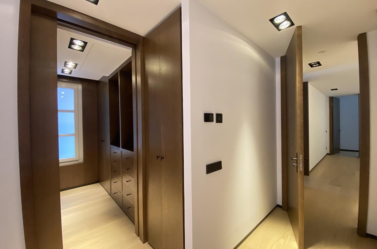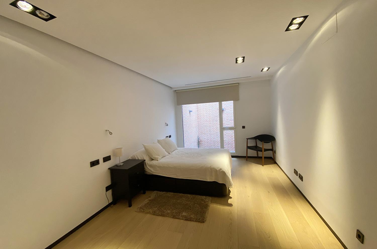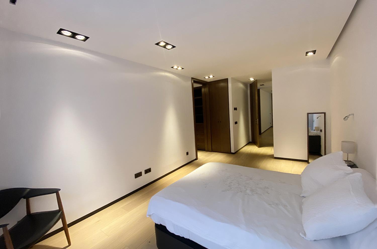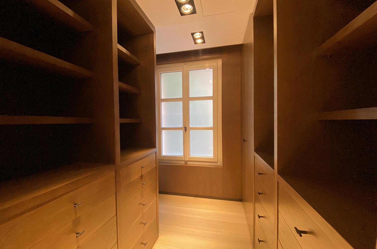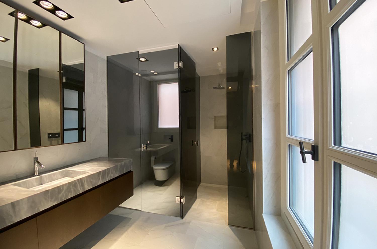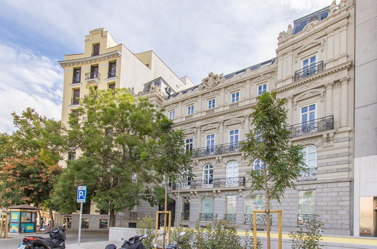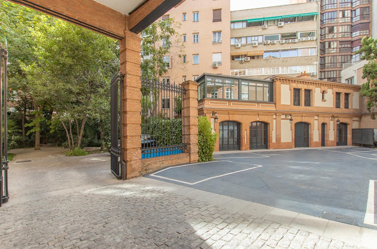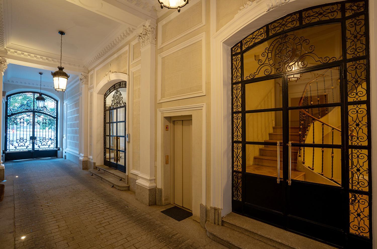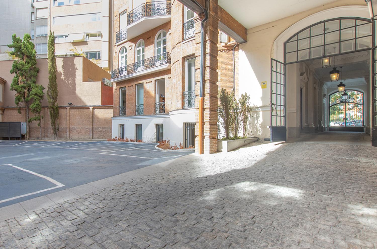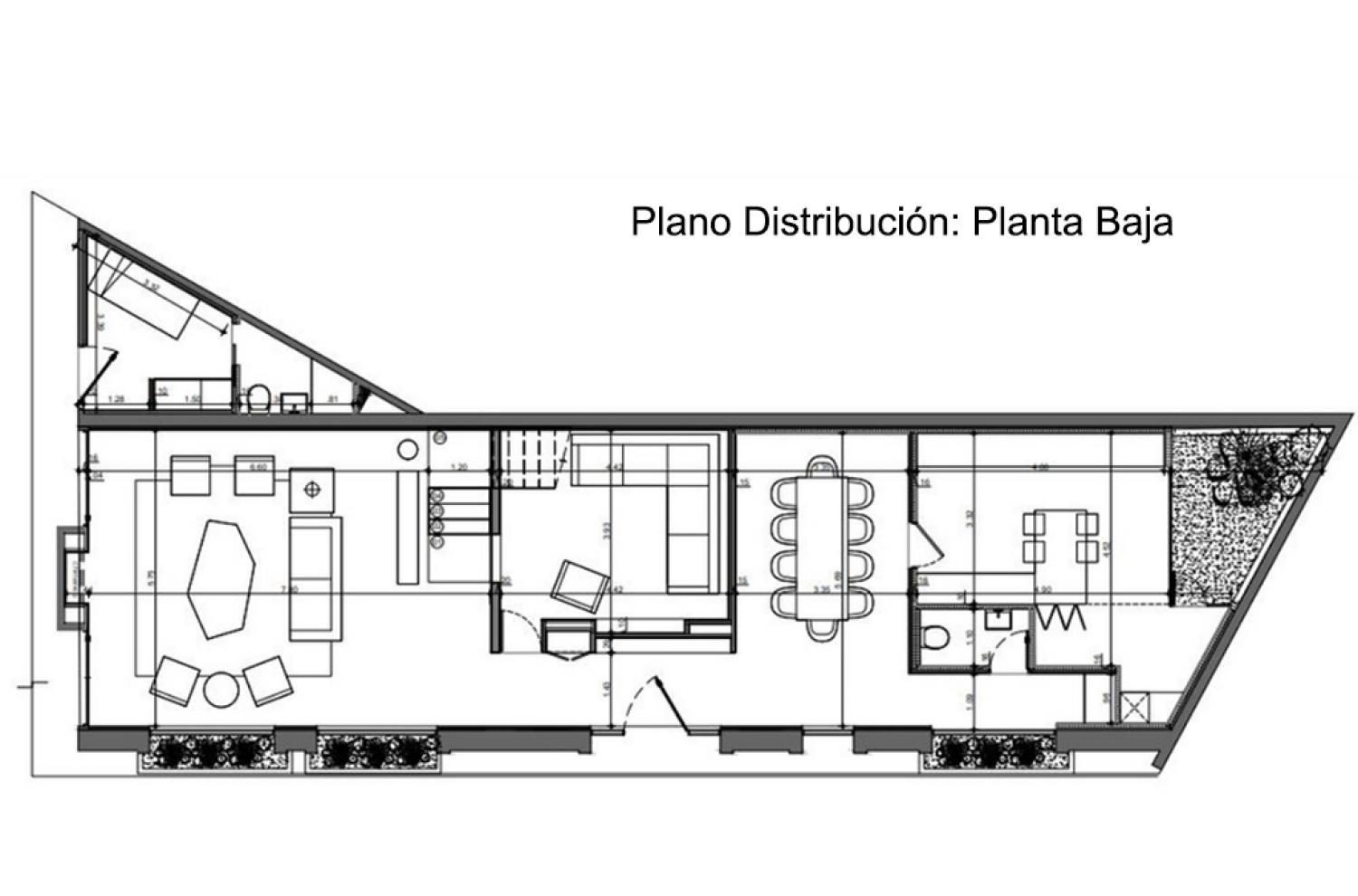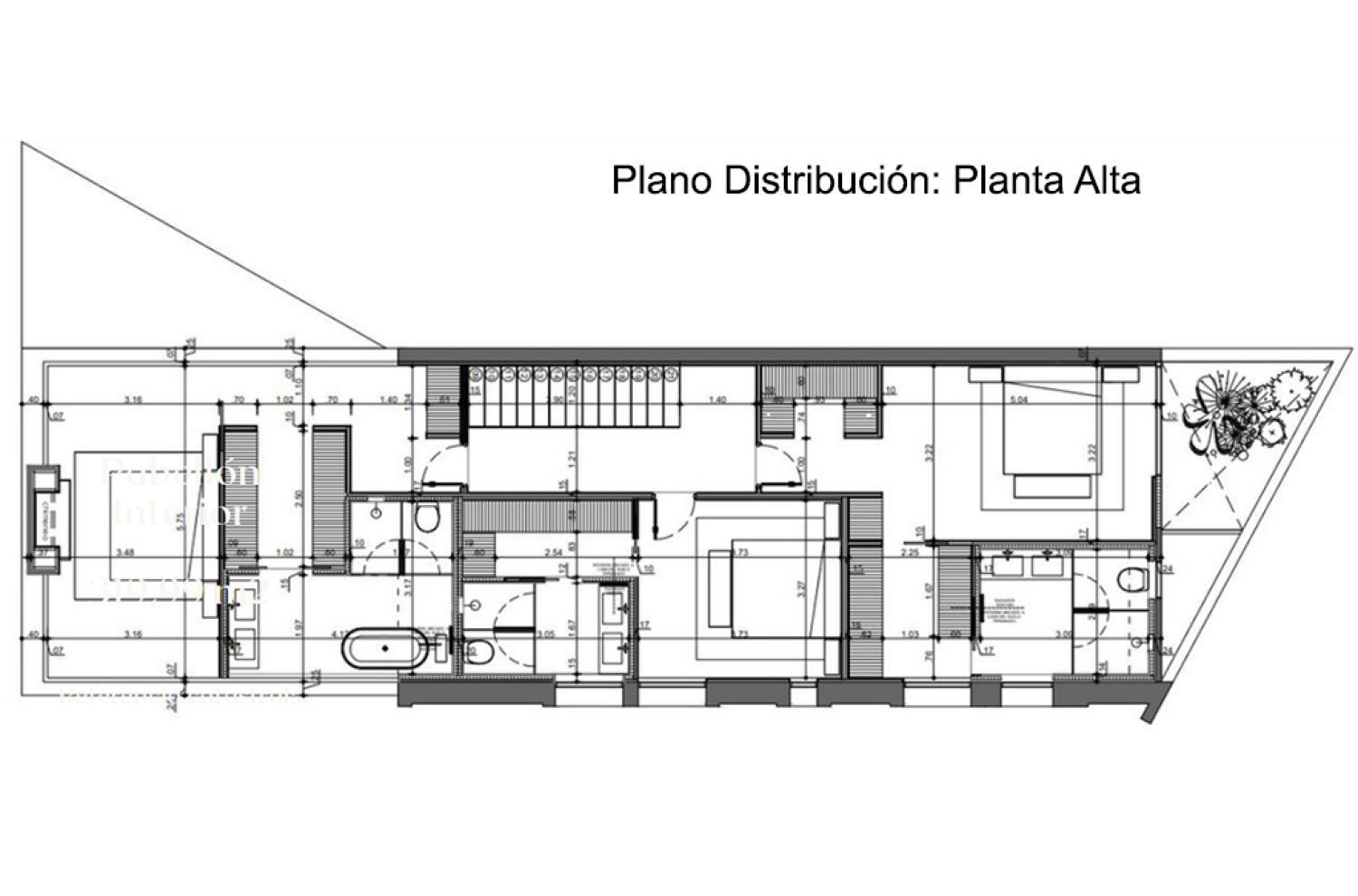Property Detail
- Home
- Property Detail
Description
Casa independiente de obra nueva en los jardines de un exclusivo palacete proyectado en 1918 por el prestigioso arquitecto Enrique Pfitz López ( Premio nacional de arquitectura) para el vizconde de Escoriaza. Esta maravillosa casa consta de 320 m2 construidos y de 235 m2 útiles distribuidos en dos plantas. Distribución: - En la planta baja está el salón-comedor, cocina, aseo de cortesía, cuarto de estar y dormitorio de servicio con su baño con acceso exterior. - En la planta de arriba está el dormitorio principal con vestidor y baño, y otros dos dormitorios en suite con vestidor. Plaza de garaje en la finca. Gastos Comunidad: entre 2.500€ y 2.500€ / mes Gastos IBI: 3.500 euros / año
Characteristics
- 6 Offices
- 320 m2 Built Space
- 235 m2 Effective Space
- 1 Parking
- 14.063 € m2
Location
The information resulting from the mortgage simulation is merely indicative, so the reported financial data may vary in the event of request and granting of the loan by each financial institution. The only proposal of this tool is guidance on the estimated estimated cost of the data indicated by the user, and in no case is a contractual offer or the approval of the operation by the entities or any commitment or legal-legal link whatsoever. to consummate it by you or by EstateOne.








