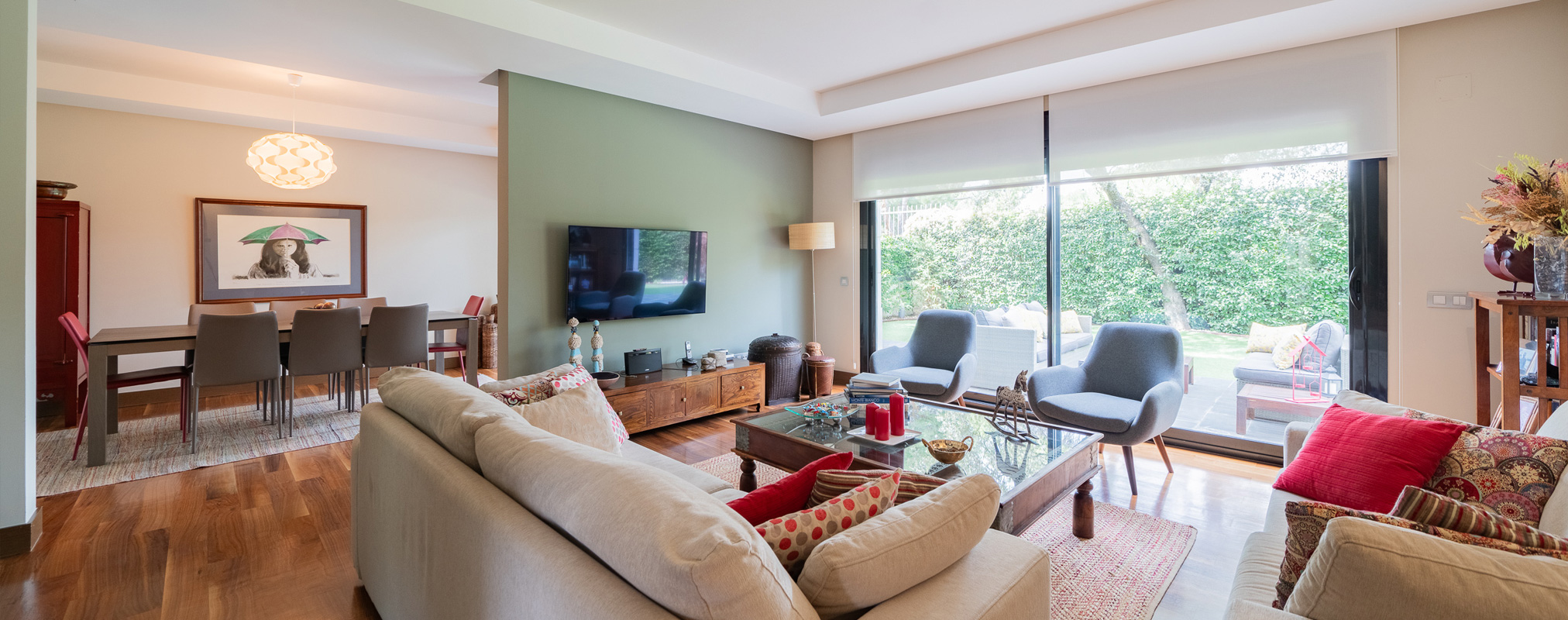Segregating a house is an interesting way to create two differentiated spaces inside the same house. However, this option can only take place in a large house where the possibility of having two independent homes exists. The owner may have several and varied reasons to do this. The most common one is to make profitable one part of the property by means of renting. This is a very widespread option as it enables the owner to receive fixed-income simply by renovating the house so as to segregate it into two. Moreover, apart from the economic issue, owners may have other reasons to wish to segregate their homes. A good one could be to create an independent space for their offspring. Another good reason could be if divorce proceedings take place. Also, in cases of inheritance. For instance, it often happens that there is no understanding among relatives. Thus, a customary option is to segregate the house. We may also take into account the possibility that the owner wishes to create a soundproof area for example a music or a painting studio. Another good reason could be that the owner wishes to sell the property and believes there could be more chances if the property has two independent areas. Be that as it may, and whatever the reason, segregating a house must meet all the necessary requirements and conditions. All of this is not a simple and easy matter. In the Community of Madrid, there are legal proceedings that must be observed. Which procedures? Let us analyse them carefully.

AUTHORISATIONS, LICENCES, PERMITS
The primary rule which we suggest should be observed is to have the authorization of the Resident´s Association. If the articles of the Association do not include the option of segregating a home, then the owner must inform the Resident´s Association in a meeting and obtain the approval of at least 3/5 of the owners. When this approval is achieved, the next step is to go to the City Council to request the municipal licence. The owner must submit the design documents, works project and execution as well as the management of building work. All these documents must have the signature of the architect. All of this is extremely important if there is an inspection. Were this to happen, we can show the licence that proves we have the authorization to segregate the house. Were we not able to show the licence, we would run the risk of being fined or maybe even be forced to restore the house to its initial state. Another important issue is to have a major work licence. This means that the architect must design the segregation fulfilling the Technical Building Code. Each segregated property must have a private and independent entrance as well as thermal and soundproofing insulation. After having taken these steps, the City Council will supervise the project and grant the major work licence.

THE LAST STEPS
Once the property is segregated, the architect must submit the certificate of completion of the works which must be approved by the City Council. The City Council will be in charge of sending municipal technicians who will verify and confirm that the building works correspond to the project. Only then will we get the First Occupation Licence. This licence will enable each segregated property to have its own water, electricity and gas supply. However, there are two more final steps: firstly, we must go to the notary so that each property has its own public deed. And secondly, both properties must be registered in the Land Registry Office. This is a very important step as it will allow us to sell one of them in the future.




 Spanish
Spanish English
English